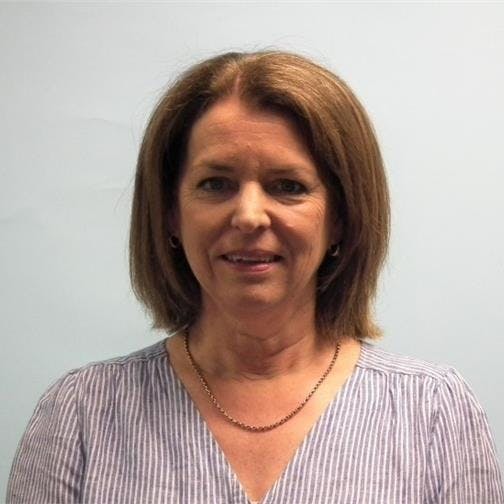Waikanae Library
Consultation has concluded
Since the old library closed, we’ve been investigating how to deliver a modern, sustainable, accessible community facility for Waikanae.
We’ve had advice from a range of specialists. We’ve tested a lot of thinking along the way with our community advisory group, the Waikanae Community Board, mana whenua and others.
We have a unique opportunity to re-imagine what a new facility could offer our changing community.
We’ve looked at options and limitations around a physical space, taking into account what property Council already owns, and the possible impacts of purchasing more.
We’ve also taken into account:
- previous engagement that told us the new facility must be in Mahara Place
- to service the predicted 2051 Waikanae population of 24,500, the optimal size for the facility is estimated to be around 2,400m2 square metres
- the need to minimise further disruption on businesses and the community in Mahara Place, which has already endured several years of construction
- avoiding replicating services that are, or could be, delivered by other providers.
Please take the time to find out about the topic, then let us know what’s really important to you.
Thank you for sharing your thoughts with us!
Ways people had their say online
The project objectives describe what the new facility aims to deliver for our community. We had seven idea boards that reflect each of these objectives; these boards will form what services we bring into the new library.
You can view the feedback from these boards below (these always include all feedback that was gathered at our physical hub locations:
- Supporting communities to connect
- Building healthy and resilient individuals and community
- Creating a sense of place and belonging
- Providing opportunities to learn, work, and create
- Supporting cultural identity and understanding
- Championing inclusivity
- An exemplar for sustainable practices
Location of the new library
A survey was conducted, so we could gather your feedback on the three options that were being considered for the new facility; each has its own pros and cons.
Option 1 Refurbish and extend the former library | Option 2 Refurbish both former and pop-up library buildings | Option 3 Refurbish both buildings and extend former library | |
|---|---|---|---|
Meets project objectives | Partially | Yes | Yes |
Size* | 1302 m2 | Refurbish old library (884m2) and Refurbish pop-up library (1134m2) TOTAL = 2018 m2 | Refurbish and extend old library (1302 m2) and Refurbish pop-up library (1134m2) TOTAL = 2436 m2 |
Description | Building is 110% earthquake strength. Can be re-roofed and modified internally. There is space behind the building to extend it, giving 200m2 more space over two floors = 400m2 | The pop-up library building requires earthquake strengthening, new windows, and a new roof. Can be refurbished and modified internally. | Combines parts of option 1 and 2. It could be staged over several years for affordability or to match population growth. |
Cost estimate as at May 2023 | $12.6 million | $17.4 million | $22.7 million |
Estimated additional annual operating cost | $150,000 | $440,000 | $480,000 |
Funding impact | Within existing budget allowance. No impact on rates | Approx. 1% increase on rates for the whole district over the life of the facility (50 years) | Approx. 1% increase on rates for the whole district over the life of the facility (50 years) |
Complexity and time | Low difficulty, estimated 1 to 2 years | Medium difficulty, staged over 2 to 4 years or longer | Medium difficulty, staged over 2 to 4 years or longer |
Impacts | Library remains in the pop-up space while former library is refurbished. Builders can access site from back carpark so minimal construction impact on Mahara Place | Staged build – library remains in the pop-up space while former library is refurbished. Then locate community hub in refurbished building while, the pop-up space library space is strengthened and renovated. Some impact on Mahara Place while second building renovated. | Similar to option 2. |
*Size - Investigations conclude the optimal size for the new facility in 2050 is 2400m2
Do you have a question regarding Waikanae Library?
Please be concise and respectful in asking questions - we will do our best to respond promptly (usually by the next working day). Some answers may take a bit longer to get the details right. We monitor the site from 8:30am - 5pm Monday to Friday



